Case Analysis of the Wayfinding System Design of Calgary Central Library in Canada
Case Analysis of the Wayfinding System Design of Calgary Central Library in Canada
I. Project Background
The Calgary Public Library is one of the largest libraries in North America, and more than half of the citizens hold library cards. After the new expansion, it has transformed from a traditional borrowing place into a new landmark of a community interactive public space that integrates multiple functions such as performances, leisure, and education, providing spaces for various groups of people and a wide range of activities.
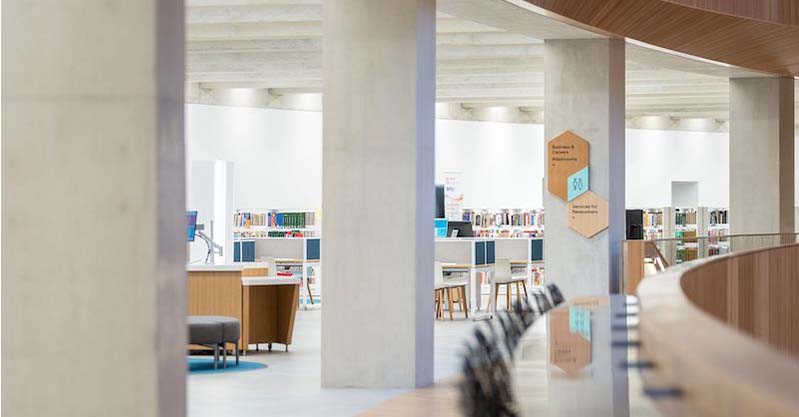
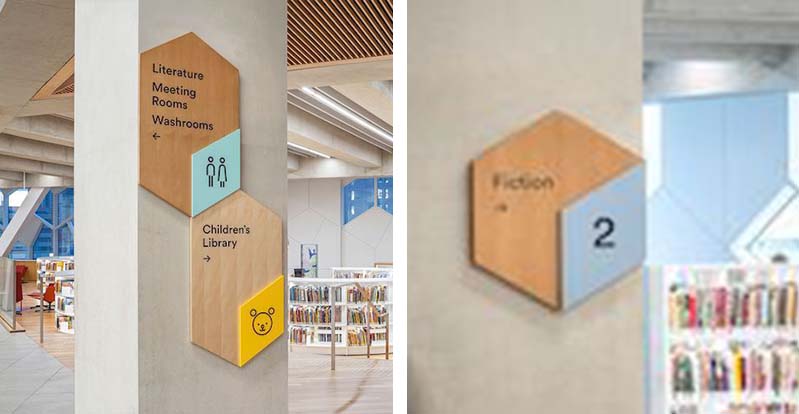
2. Analysis of Key Design Points
Floor Signage
Visual Identity ability: Inspired by the unique hexagonal pattern on the building's facade, hexagonal elements are applied to various parts of the way finding system, such as floor signs. This gives the entire way finding system a strong sense of integrity and uniqueness, allowing people to instantly recognize the way finding style belonging to this library. Whether viewing the building from a distance or walking inside the library, this uniform shape element can enhance people's perception of the library's space.
Material and Craftsmanship: The signage is mainly made of wood. The warm texture of the wood is in line with the comfortable and humanistic atmosphere that the library aims to create. At the same time, the wooden signage also reflects the geometric shape of the building's graphic skin, maintaining consistency with the overall architectural style in terms of materials, and demonstrating the coherence of the design from the details.
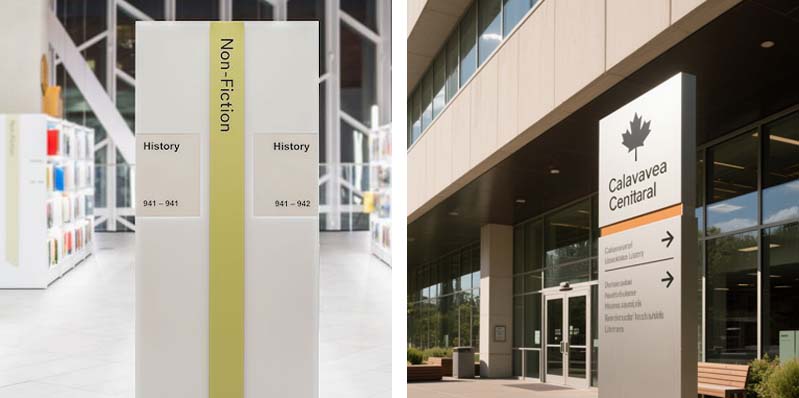
3.Summary of Design Effects
The wayfinding system of Calgary Central Library in Canada, through the painstaking creation of elements such as 3D sign ages and floor indicators, has constructed a set of coherent and smooth way finding system. From demonstrating the cultural heritage of the library to optimizing the readers' way finding experience, it not only enhances the utilization efficiency of the space within the library but also creates a comfortable and orderly reading environment for readers. It has become an exemplary work that balances practicality and artistry in the wayfinding design of public cultural buildings.
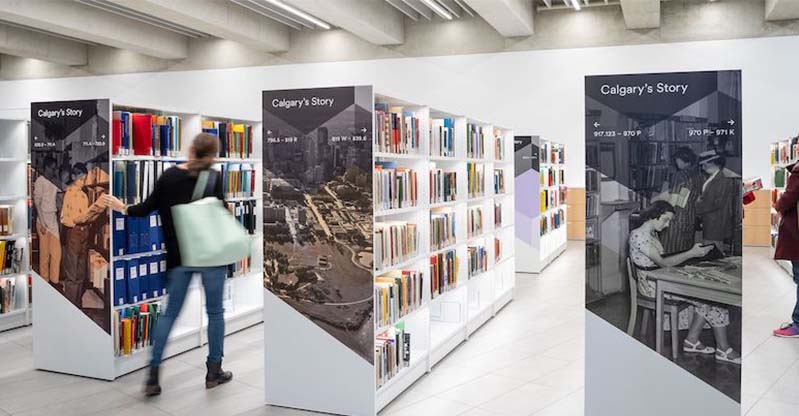
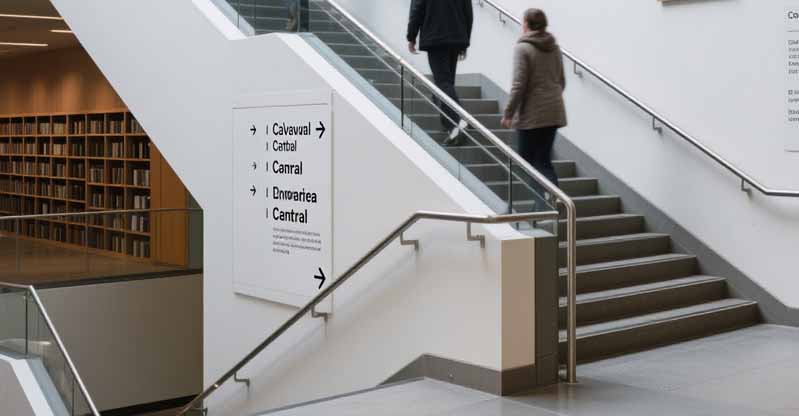
(This article focuses on case sharing and provides an in-depth analysis of practical experiences for you.)
Case Interpretation Designer:
Myra
Publisher:
Charcy
Recruit:
We will regularly find and share global high-quality sign cases,
if you have a better case or project,
you can send it to us, we will share your case with more people.
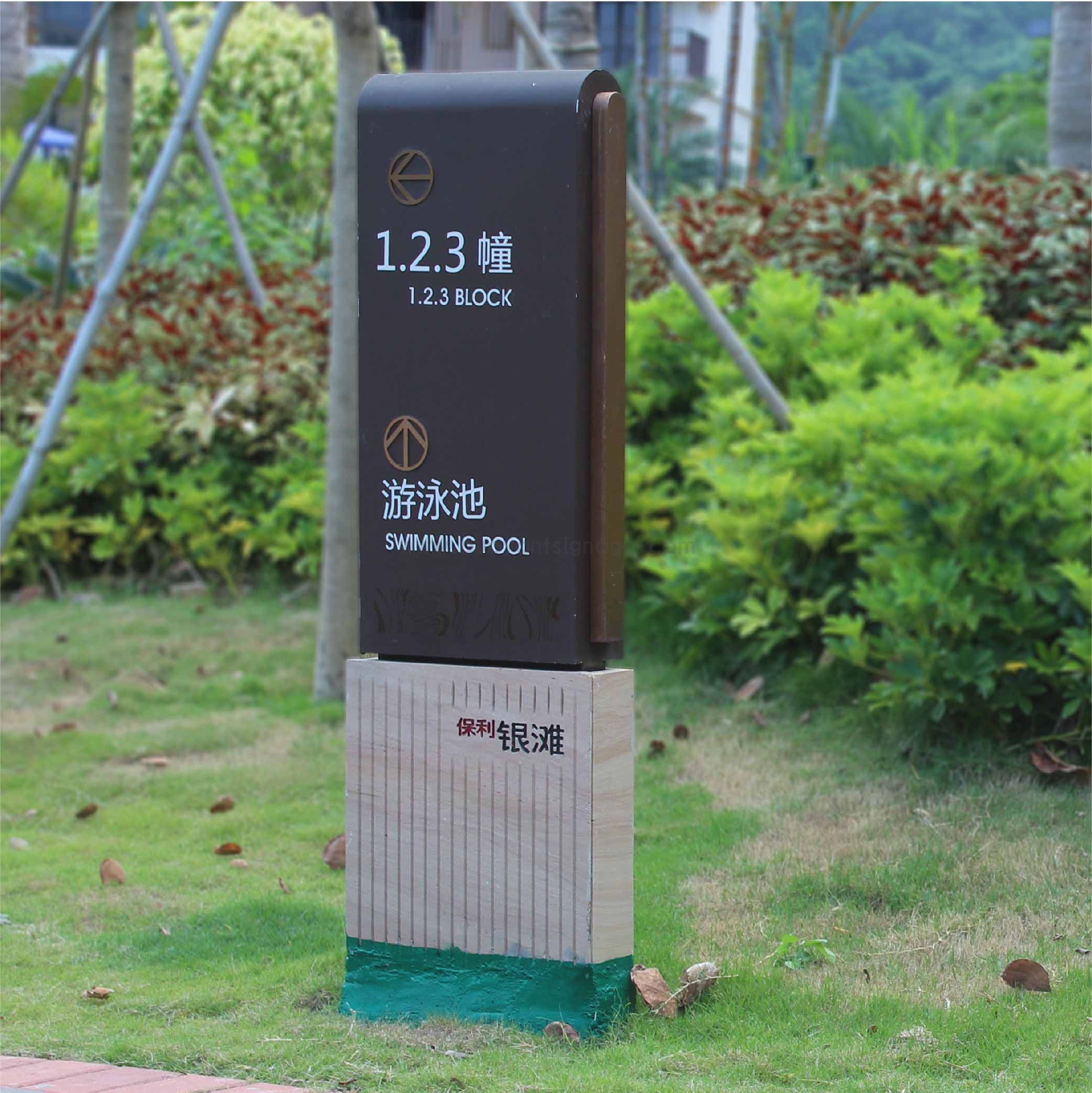 Poly Silver Beach
Poly Silver Beach
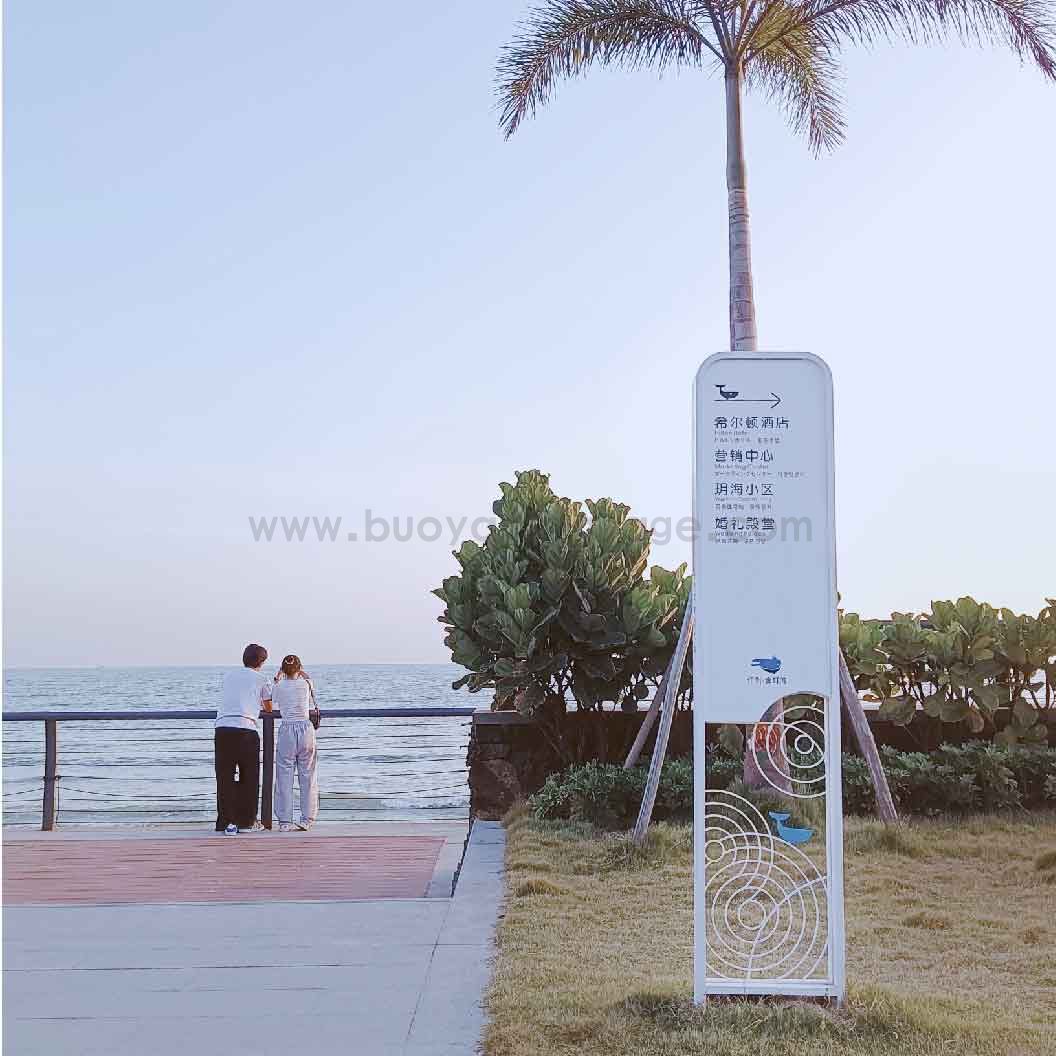 Poly Jin Ting Bay
Poly Jin Ting Bay
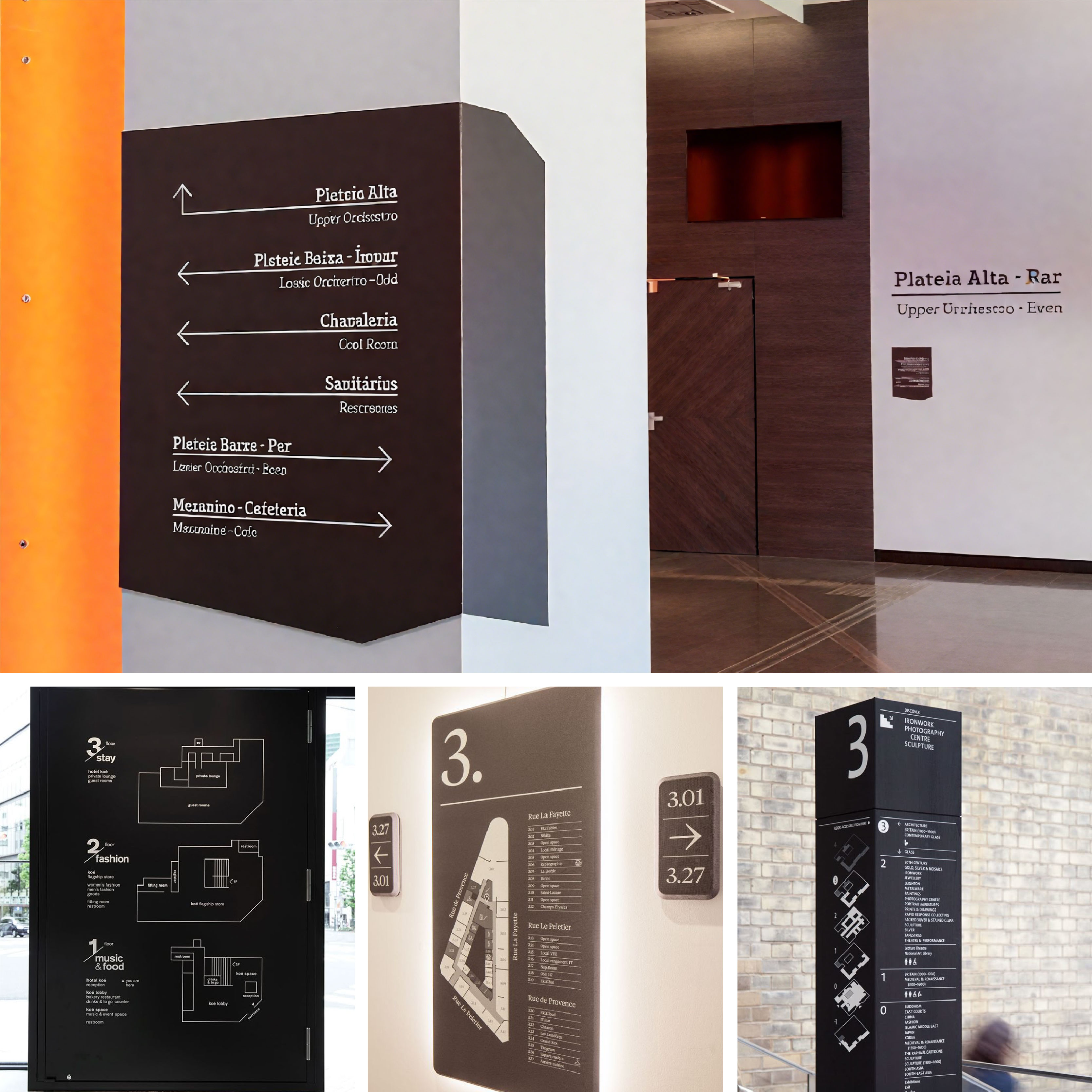 Americas-North America-Canada-
Americas-North America-Canada-
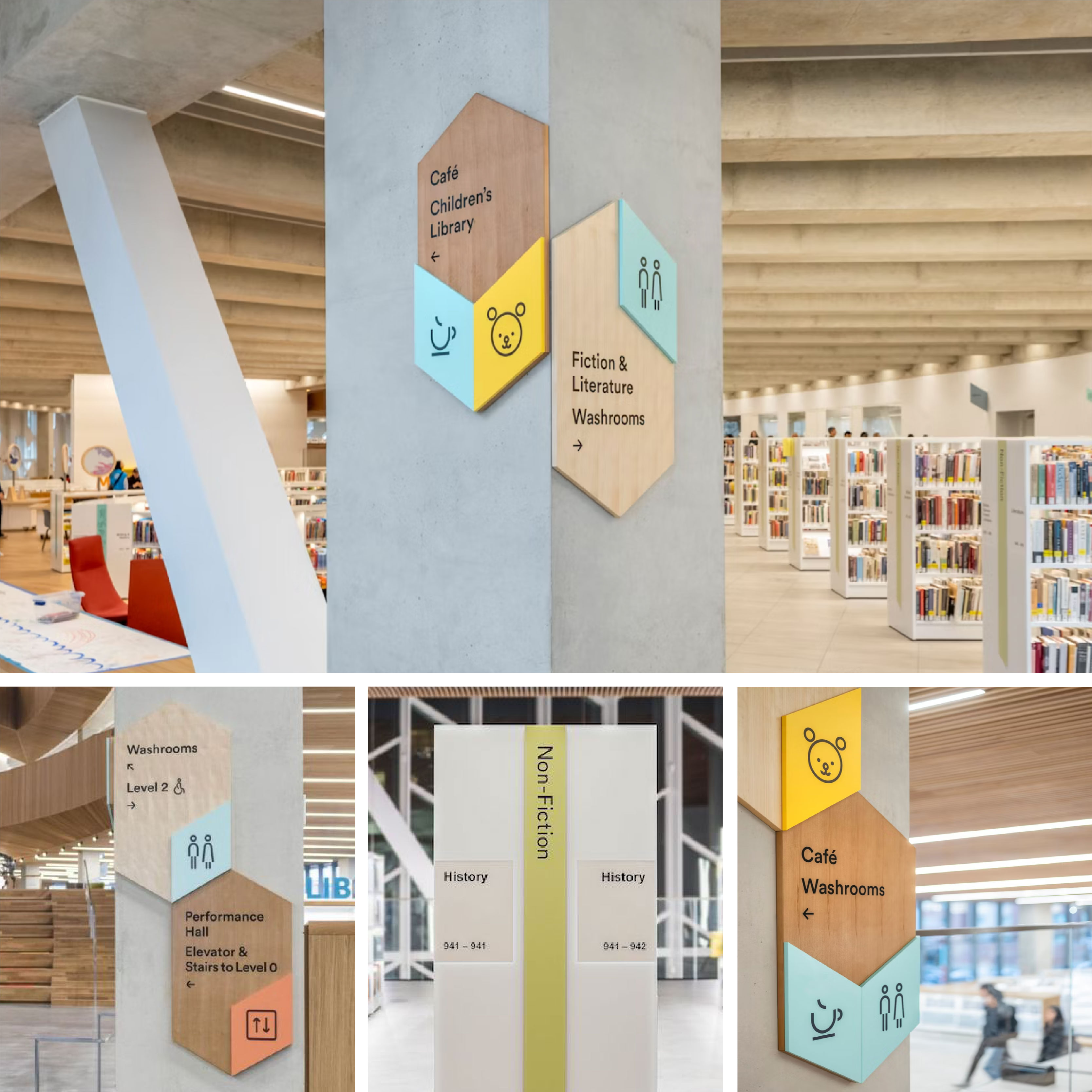 Case Analysis of the Wayfindin
Case Analysis of the Wayfindin

