Case Analysis of the Visual Design of the Library at Massey University's Wellington Campus, New Zealand
Case Analysis of the Visual Design of the Library at Massey University's Wellington Campus, New Zealand
I. Project Background
Massey University, one of the largest universities in New Zealand, has made significant academic achievements. Its Wellington campus, leveraging the strengths of its art and design programs, provides students with abundant learning resources and an innovative atmosphere. As the core venue for knowledge dissemination and academic exchange on campus, the Wellington campus library has faced a series of urgent issues in its past operations, which have prompted the launch of the visual design project.
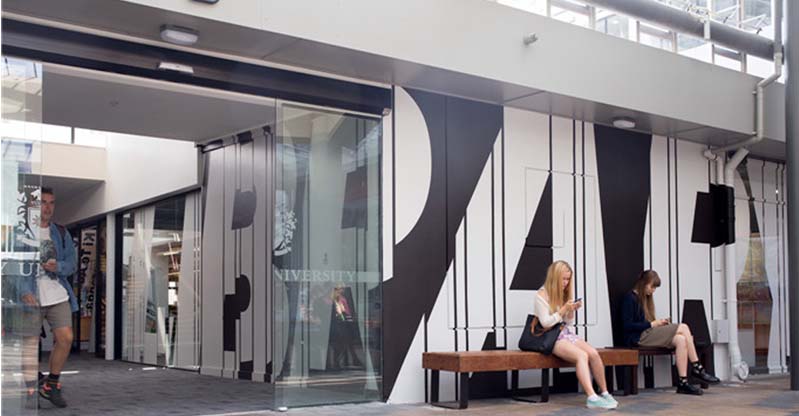
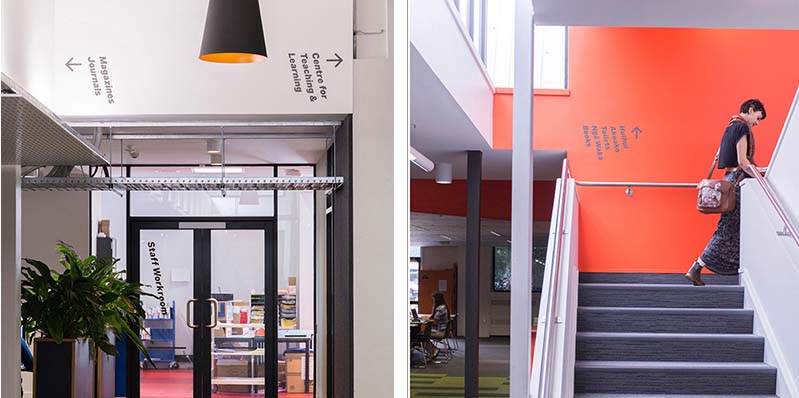
2. Analysis of Key Design Points
Three - Dimensional Signage at the Entrance
Visual Identity ability: Inspired by the Māori "House of Learning" (Whare Wānanga), traditional woodcarving patterns are transformed into hollow structures of three-dimensional signage, combined with modern metal materials to achieve a dialogue between indigenous culture and contemporary design.
Material and Craftsmanship: Using weather-resistant metal materials and a precision craftsmanship system, the design integrates cultural symbol translation techniques with modern manufacturing processes. This not only ensures long-term use in complex outdoor environments but also conveys the library's academic authority and cultural including universities through indigenous cultural textures and high-end design language.

3.Summary of Design Effects
The visual design of the Library at Massey University's Wellington Campus in New Zealand takes "modern translation of Māori culture, intelligent upgrading of spatial functions, and emotional creation of learning experiences" as its core objectives. Through the integrated design of modules such as three-dimensional entrance signage, floor directional signs, and cabinet systems, it has created an academic space that combines cultural distinctiveness, information efficiency, and humanistic warmth. The project not only addresses the spatial pain points of the old building but also has become a benchmark case of "symbiosis between indigenous culture and modern design" in New Zealand's higher education sector.
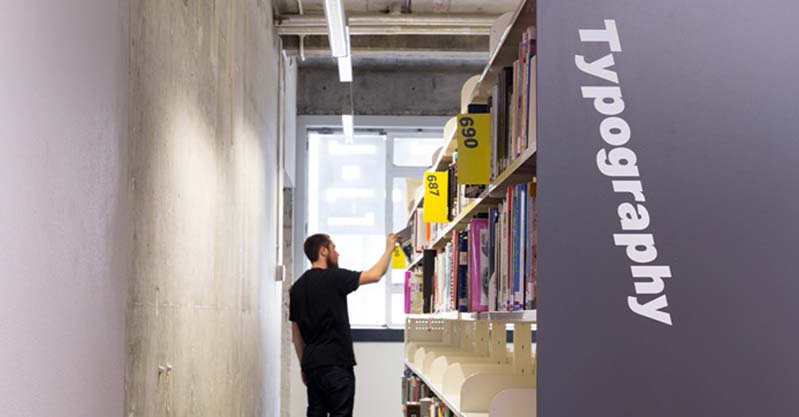

(This article focuses on case sharing and provides an in-depth analysis of practical experiences for you.)
Case Interpretation Designer:
Myra
Publisher:
Charcy
Recruit:
We will regularly find and share global high-quality sign cases,
if you have a better case or project,
you can send it to us, we will share your case with more people.
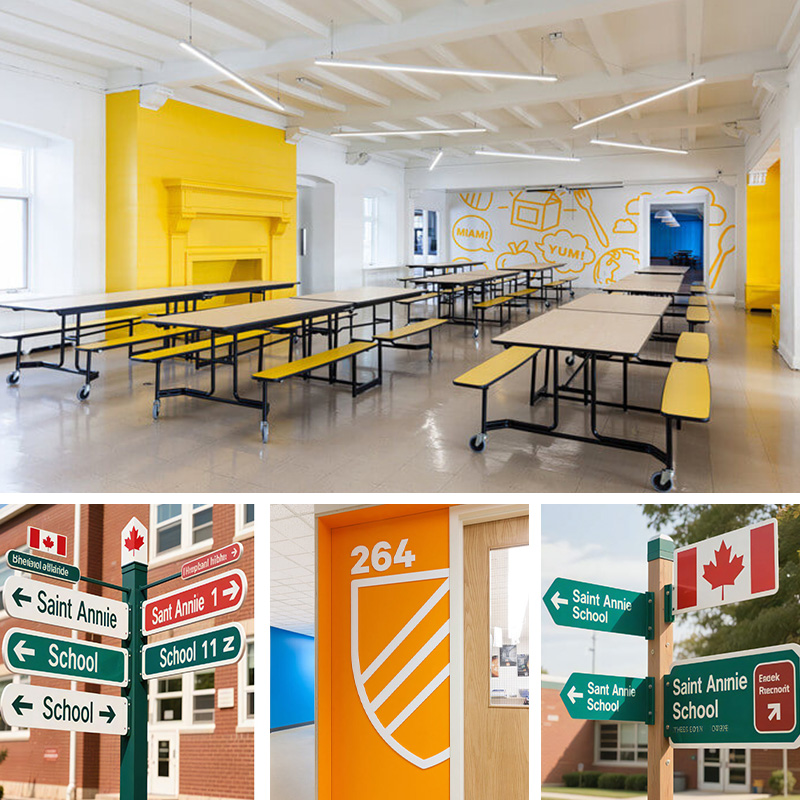 Case Analysis of Wayfinding Sy
Case Analysis of Wayfinding Sy
 Case Analysis of Way finding D
Case Analysis of Way finding D
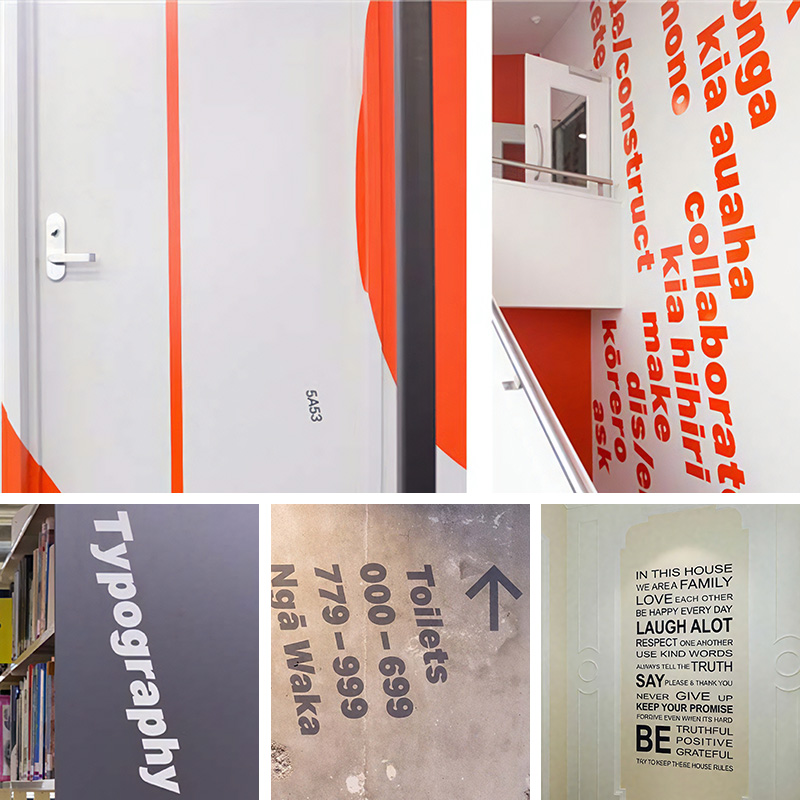 Case Analysis of the Visual De
Case Analysis of the Visual De
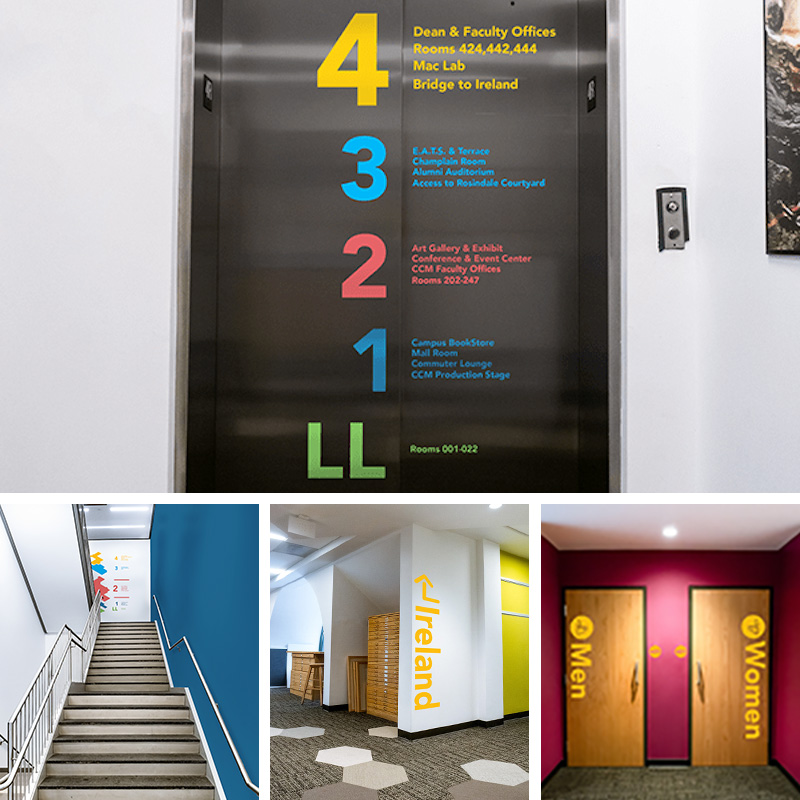 Chaplin College Wayfinding Sys
Chaplin College Wayfinding Sys

